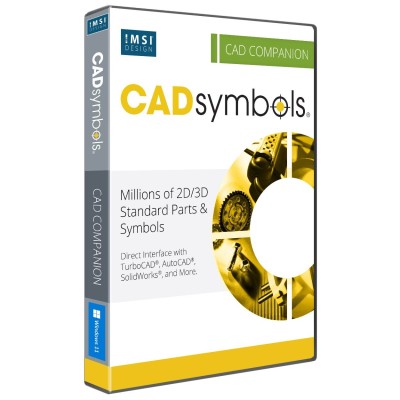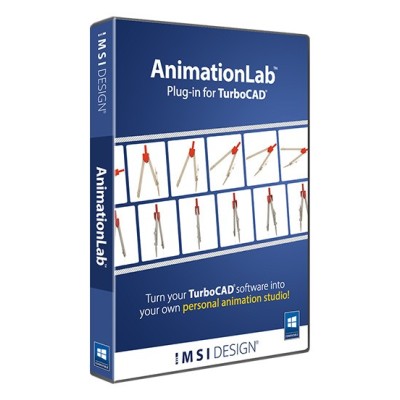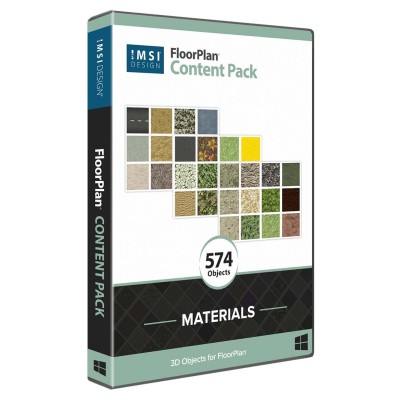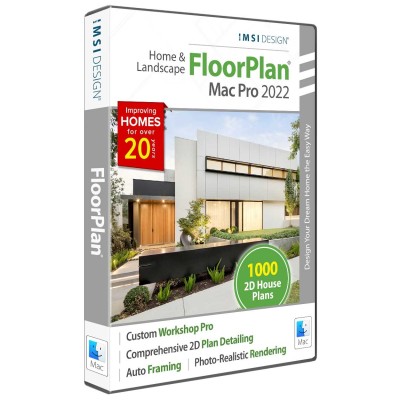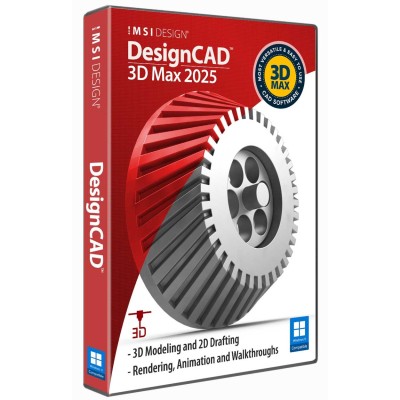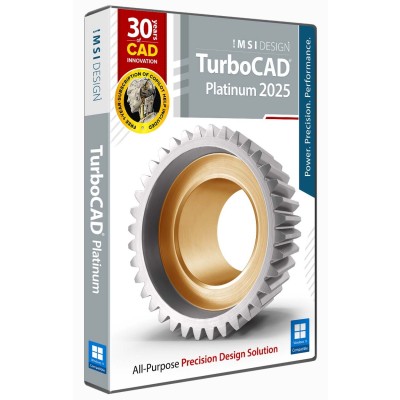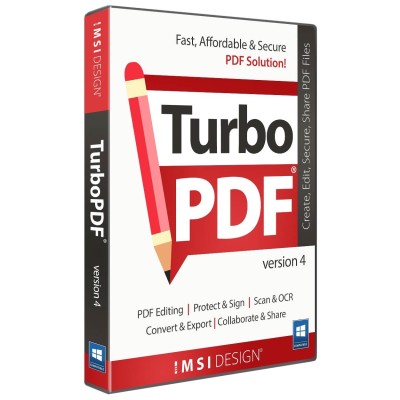Over 30 Million Standard Parts, Symbols, and Models
CADsymbols® includes an unparalleled collection of standard parts, symbols, and models for drafting and design. Order CADsymbols® today and enhance your design and drafting productivity at a highly affordable price. Order CADsymbols® today and experience unparalleled productivity in your drafting and design projects.
Increase Productivity Across Industries
This incredible library offers 2D symbols and freely revolving 3D models for various drafting and design needs, supporting both metric and imperial measurements. It is ideal for professionals who want to directly download complex symbols into their drawings instead of creating them from scratch.
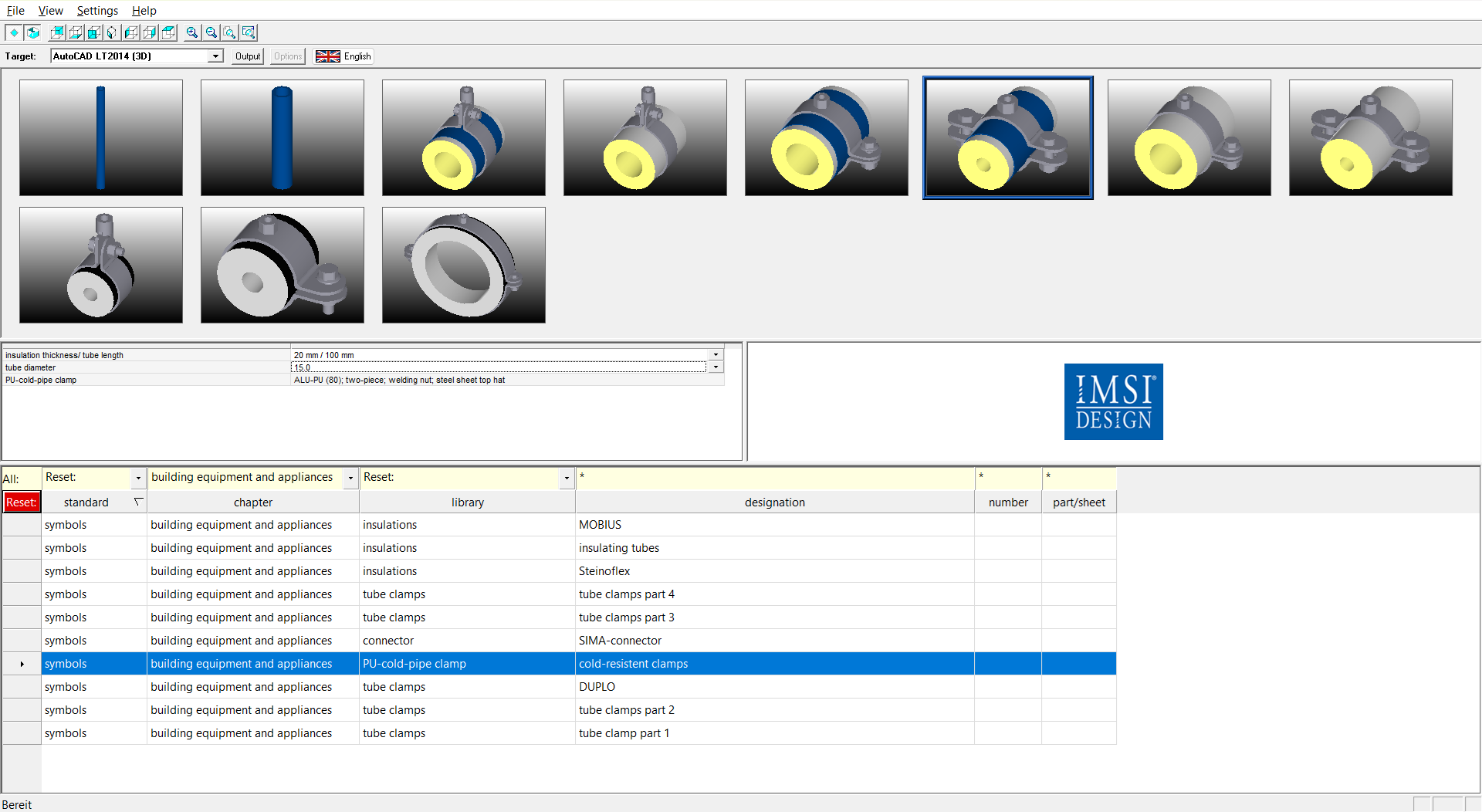
Direct Interface with Popular CAD Applications
CADsymbols® allows for the direct insertion of symbols into numerous popular CAD applications. These include TurboCAD® Windows (64-bit and 32-bit versions), AutoCAD® (including LT®, Architecture, and Mechanical & Architectural Desktop), CATIA®, Inventor®, SolidWorks®, Solid Edge®, IntelliCAD®, ProE®, VectorWorks®, and many more. See the Key Features section for a complete list.
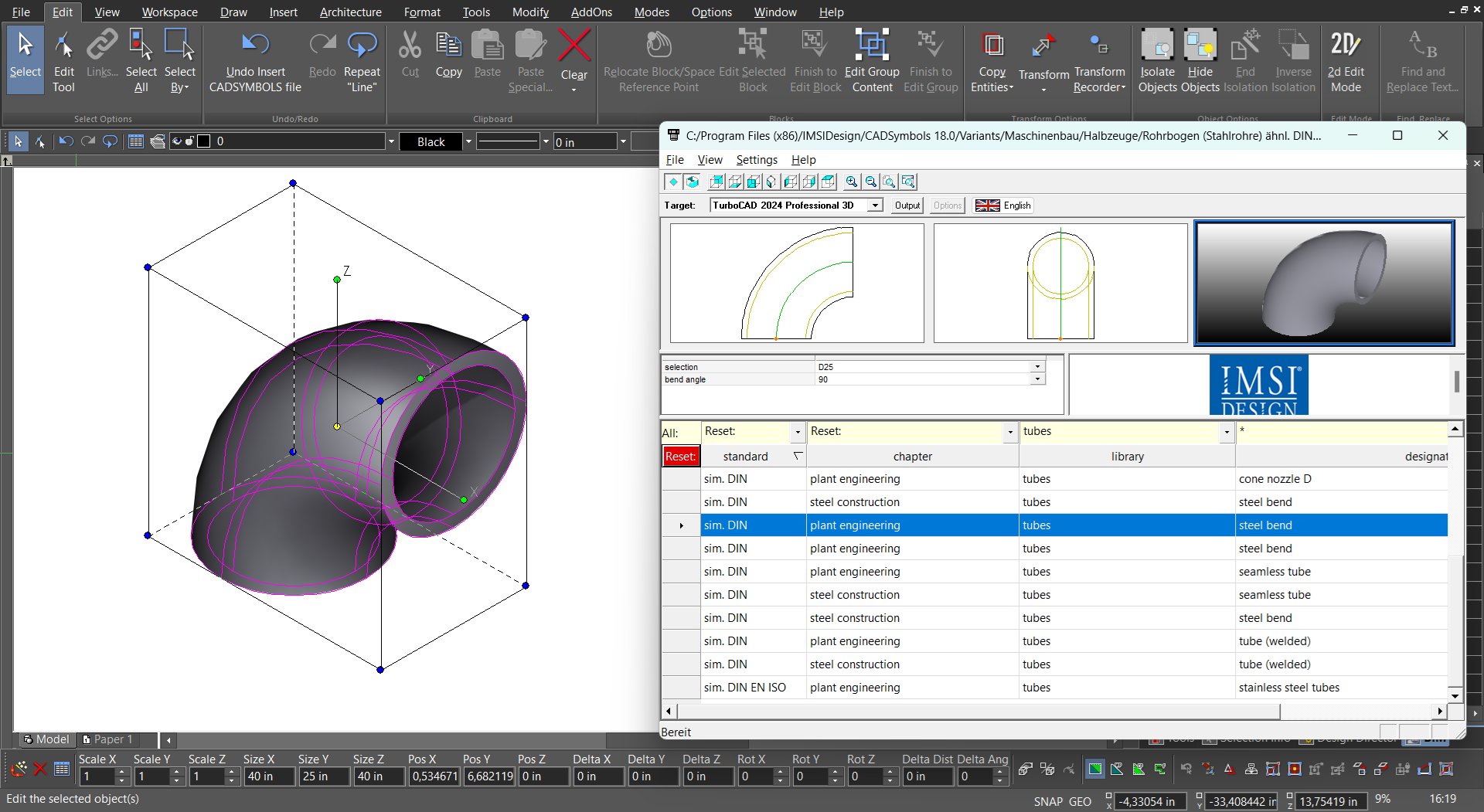
Save Symbols to Popular CAD and Graphic File Formats
For additional flexibility, you can save symbols and import them into your drawings in various vector and bitmap formats, such as DXF, DWG, DWF, SVG, BMP, JPG, PNG, and TIF. See the Key Features section for a complete list.
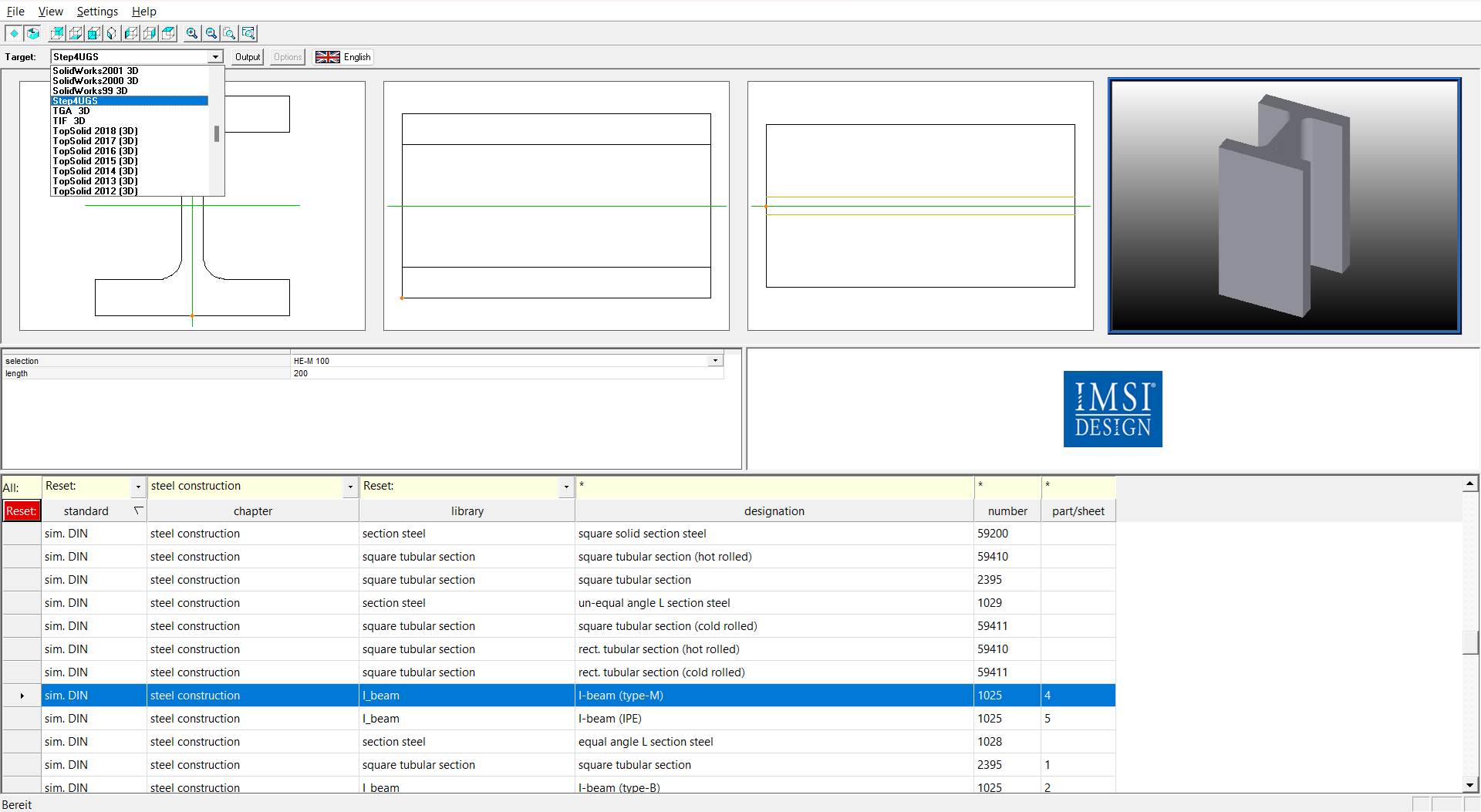
Quickly Find What You Need
Once you have selected the CAD application or file format, choose whether to use 2D or 3D symbols. Then, select the drawing standard you want to work with (such as ANSI or ISO). Choose the industry the design is for (Architecture, Plant Engineering, etc.) and refine your search further into relevant symbol categories and sub-categories within that industry.
Maintenance & Support
Our Maintenance & Support plans are valid for one year from the date of purchase and can be extended annually. These plans provide access to Technical Support and Software and Maintenance Updates (Patches). We highly recommend extending the maintenance plan to ensure continuous access to the latest updates and support. Maintenance & Support Renewal is available for versions up to 5 years old.
*See our Licensing and Sales Policies for further information.
