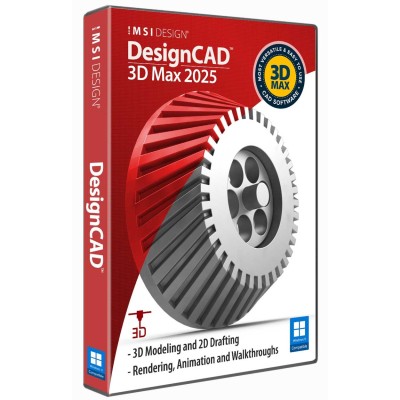







DesignCAD™ offers powerful yet easy-to-use 2D/3D CAD tools for beginners, hobbyists, and professionals. DesignCAD™ 3D Max combines intuitive 2D drafting with advanced 3D modeling, rendering, animation, and 3D printing support—ideal for both learning and pro projects. It supports AutoCAD® files for smooth compatibility. For 2D-focused users, DesignCAD™ 2D Express provides a simple interface with hundreds of drafting tools, perfect for technical drawings and layouts. DesignCAD™ helps bring your ideas to life with precision and ease.
DesignCAD™ is available in 2D and 2D/3D versions. DesignCAD™ 2D Express offers an intuitive interface and hundreds of 2D drafting and design tools, while DesignCAD™ 3D Max is also great for beginners, it is powerful enough to create high-quality designs, simple renders, and animations.

DesignCAD™ 2D Express and DesignCAD™ 3D Max offer a comprehensive set of tools for both 2D drafting and 3D modeling, catering to a wide range of design needs. DesignCAD™ 2D Express features an intuitive interface with access to hundreds of drafting tools, enabling users to create precise, true-to-scale designs ideal for architectural plans, engineering layouts, and technical drawings. DesignCAD™ 3D Max expands these capabilities by providing advanced tools for high-quality 2D drafting, 3D modeling, rendering, and animation.
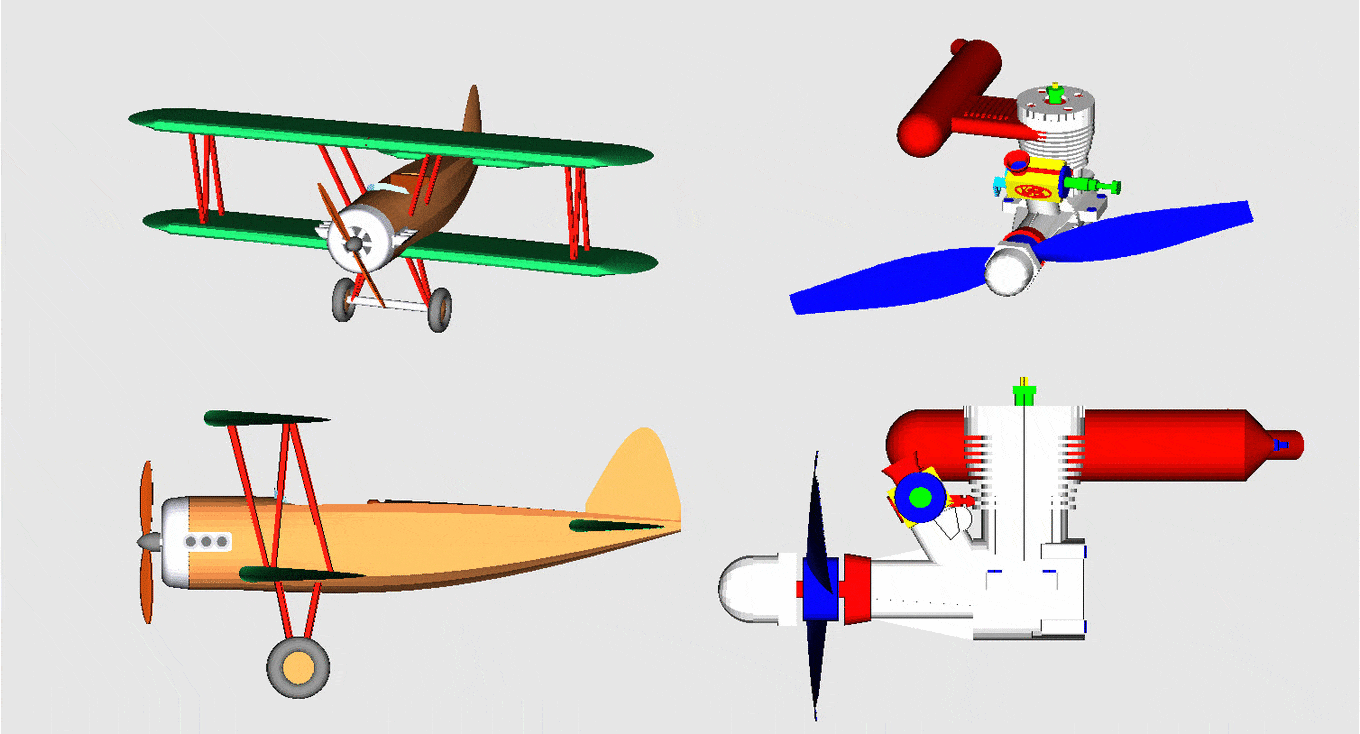
Versatile 2D/3D Solution
Whether designing furniture, floor plans, mechanical components, or artistic models, DesignCAD™ delivers the flexibility and precision needed to bring creative concepts to life.

DesignCAD™ offers smart menus that are initially presented with a shortened list of available menu commands to help reduce screen clutter. The menus can be expanded to show all items by clicking on the double arrows at the bottom of the menu. Great for learning, this option can be enabled or disabled depending on the user's preference.

Easily switch between nine pre-set views—such as Front, Top, and Isometric—to adjust perspectives and improve visibility while working on designs.
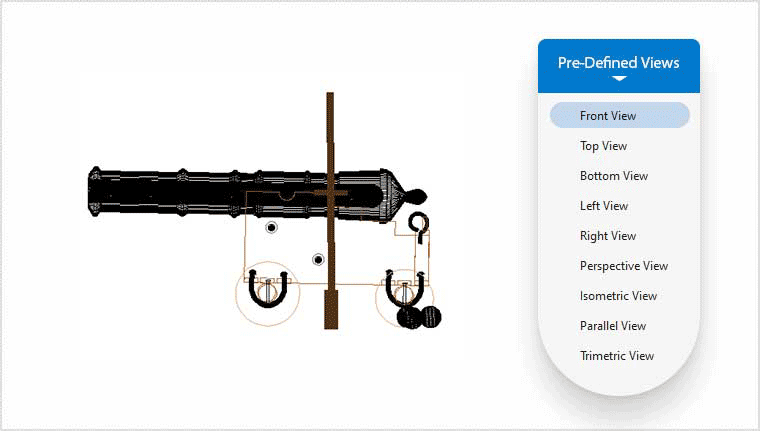
Pre-defined views in DesignCAD™ 3D Max

Selecting objects is determined by the direction of the selection window. Dragging from right to left selects entire objects even if only a part is within the selection area, while left-to-right selection requires full enclosure for selection.
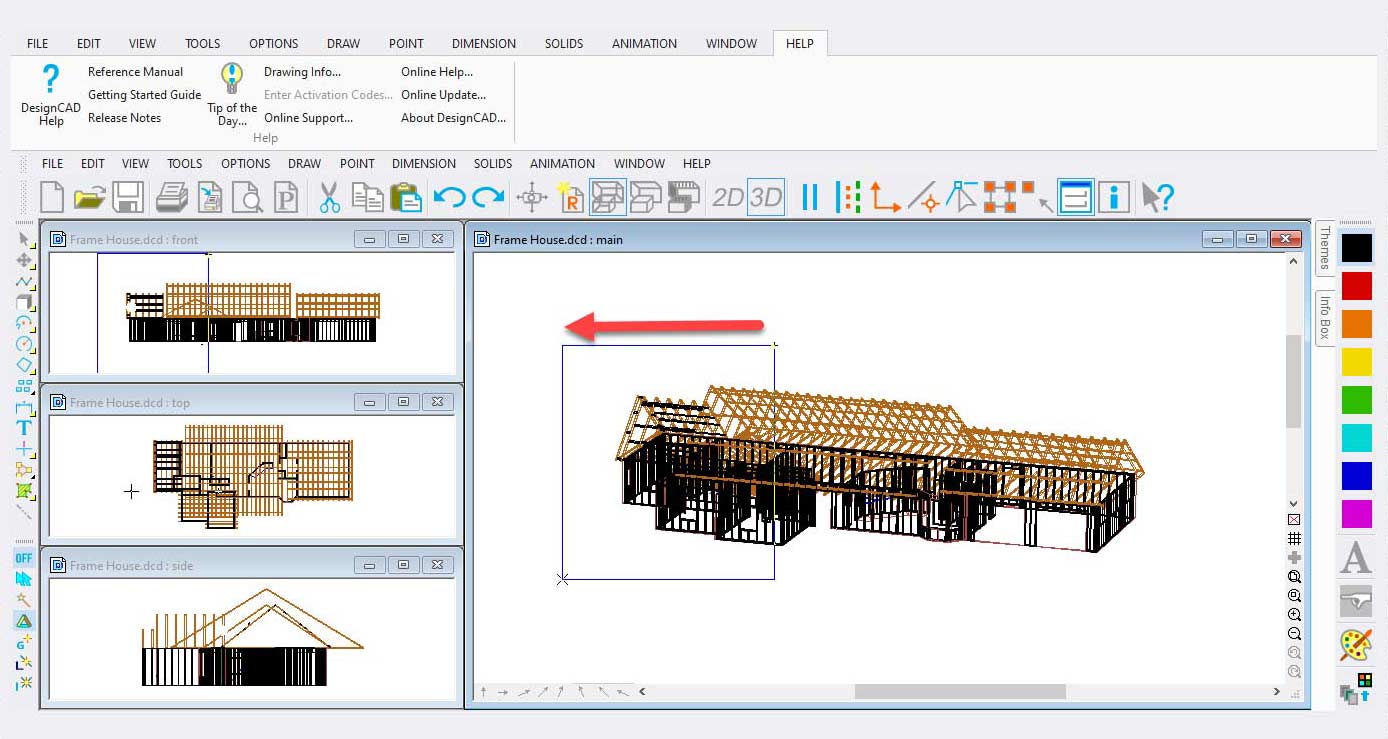
Selection Toolx

Optimized for high-resolution displays, ensuring sharper visuals and improved readability on 4K screens for a more precise design experience.

Intuitive yet sophisticated editing tools, advanced geometric construction capabilities, customizable keyboard shortcuts, and comprehensive layer management make 2D drafting effortless. Streamline your workflow:

Unleash the power of 3D modeling with a complete set of primitives, including boxes, spheres, hemispheres, pyramids, cylinders, cones, and tori. Shape your 3D parts effortlessly with Boolean operations such as solid add, solid subtract, and slice. Enhance your designs by applying realistic materials to create presentation-ready models. Key features include:
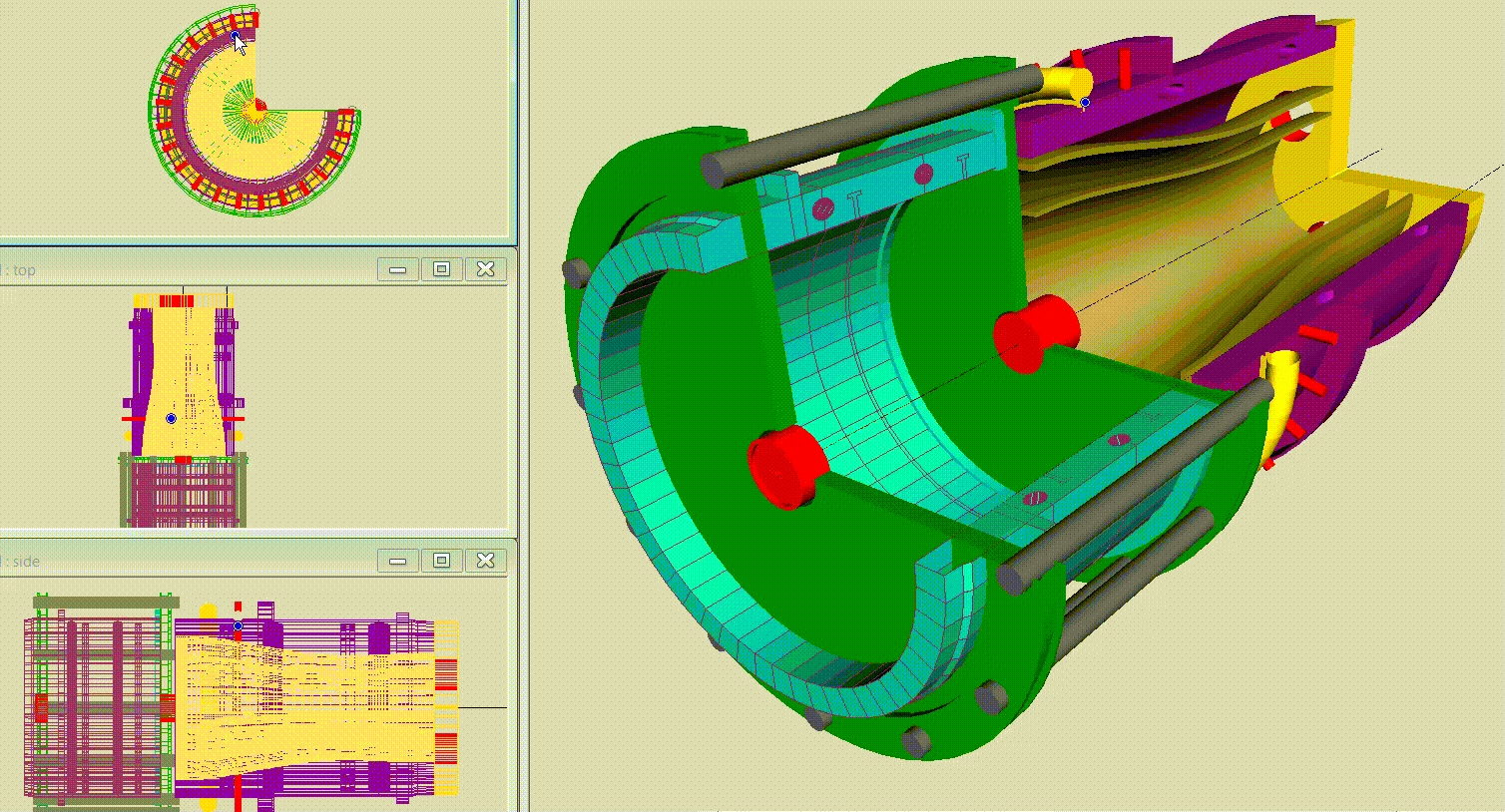
Selection Tool

Bring your creations to life with lifelike colors, materials, textures, and texture maps. Render your 3D models with transparency, fogging, shading, and dynamic lighting effects for added realism. Standout features include:
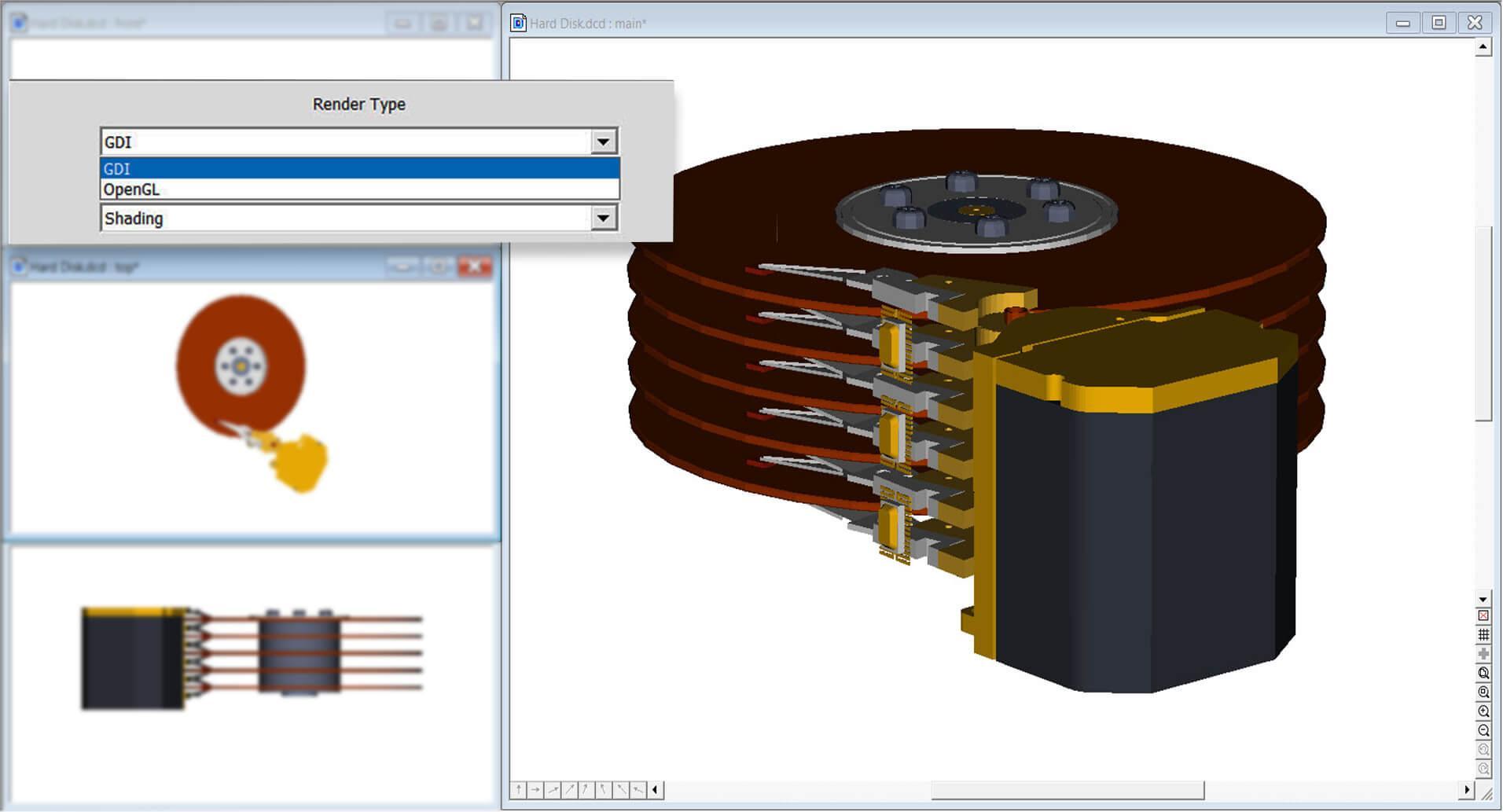
Real-Time OpenGL Rendering

Engage your audience and showcase your designs with animated presentations that feature dynamic walkthroughs of your 3D models. Bring your creations to life by simulating motion and interaction to effectively communicate your vision.
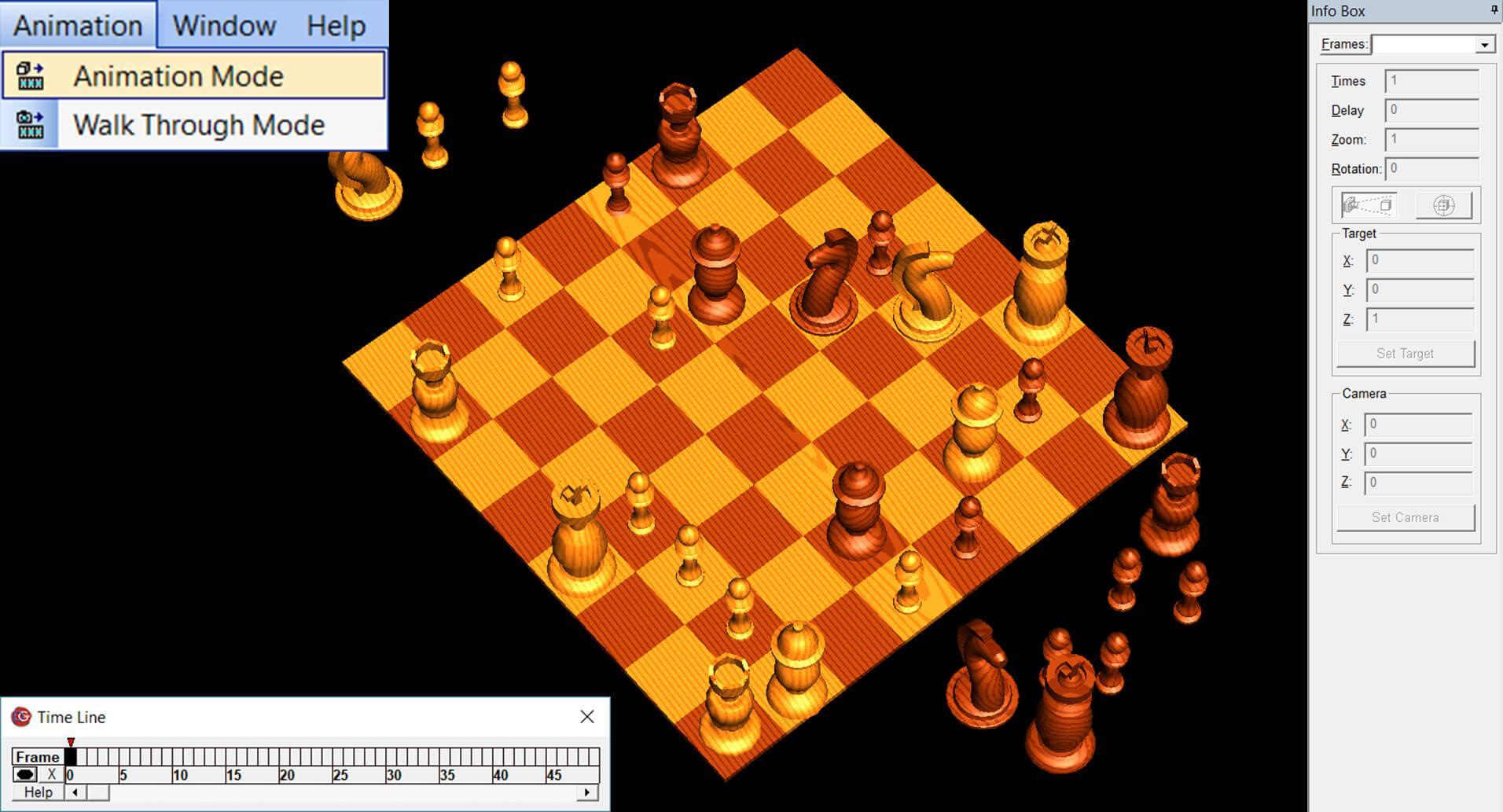
Animations & Walkthroughs

DesignCAD™ comes with over 10,000 2D/3D symbols to quickly drag and drop into your design.

Access 600 editable 3D models to quickly drag and drop into your architectural designs. Each colorful, fully texture-mapped symbol can be modified to your exact specification.

DesignCAD™ utilizes layers that can be independently switched on and off for better visibility of the drawing. For example, if you just need to see the outline of a component, switch off other layers containing center lines, dimensions, etc. DesignCAD™ can also lock layers so they are visible but not editable, preventing accidental changes. Some features of objects, such as color or line style, can be controlled on a per-layer basis.

View the internal structure of a group and any subgroups, and reorganize contents without exploding it. Group editing options include:

Select two DesignCAD™ drawings or BMP images, and the Drawing Compare feature will perform a visual comparison of the two. This tool is invaluable when working collaboratively on a project or when revisiting an older project to assess updates. Use it to compare a design with an As-Built drawing to identify where changes have been implemented.
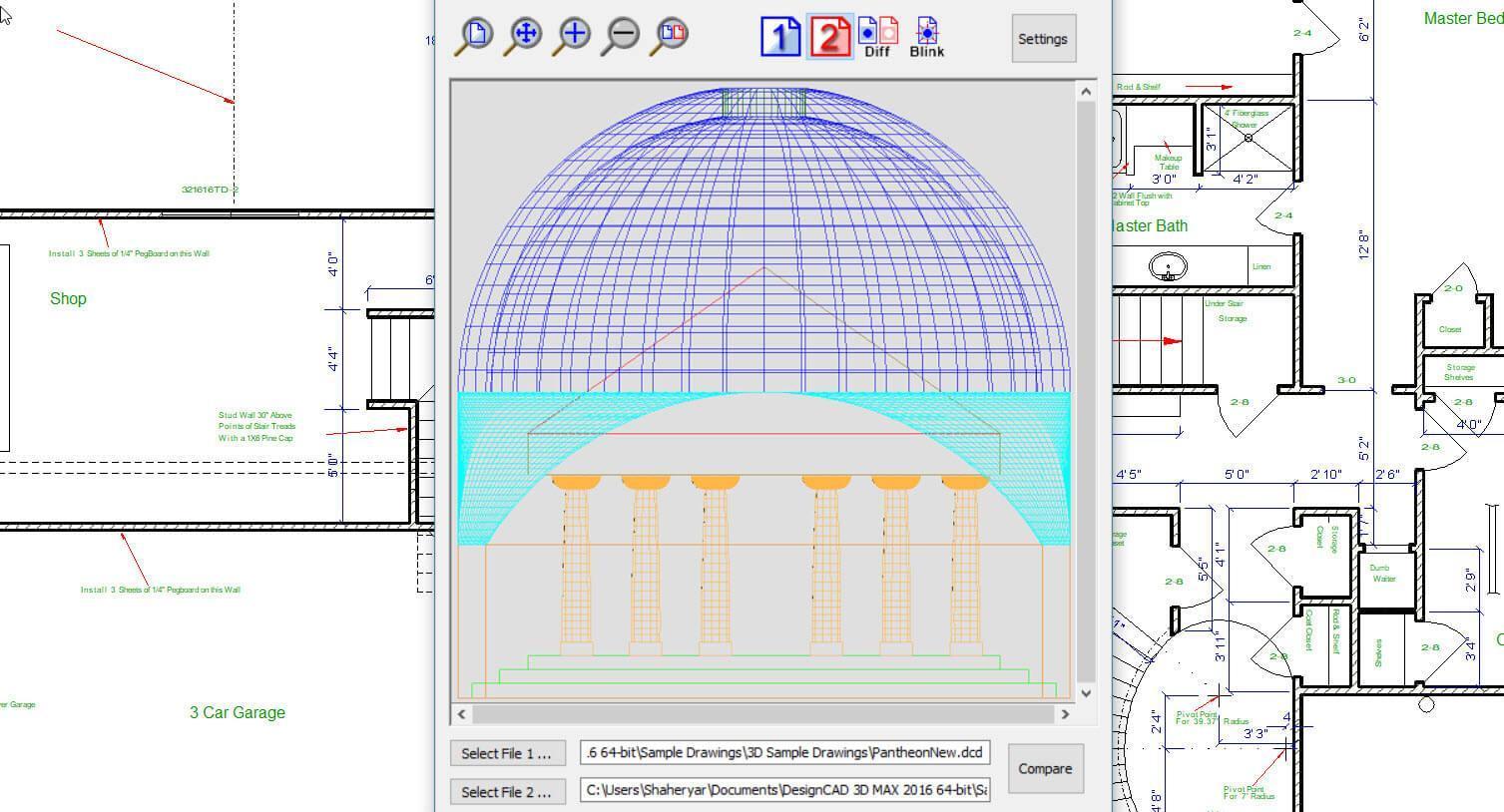
VeDrawing Compare

Work seamlessly with the latest AutoCAD® files. Import/Export AutoCAD® files, enjoying excellent compatibility with AutoCAD® layouts, paper space, layers, line styles, views, and blocks in both DXF and DWG file formats. DesignCAD™ also offers limited support for architectural objects, recognizing and exploding them into DesignCAD™ equivalents.

AutoCAD® Support

DesignCAD™ 3D Max supports importing and exporting drawings in the SKP format, enabling compatibility with SketchUp models. DesignCAD™ 2D Express allows users to export drawings in SKP format for use in SketchUp.

Import and export 3D models in STL format, one of the most widely used file formats for 3D printing.

DesignCAD supports both importing and exporting 2D PDF and Adobe Illustrator files. Users can integrate these formats as underlays or extract their geometry for editing. The 2D PDF import filter allows direct import of geometric data from PDF files, while the Adobe Illustrator import filter provides the option to import files either as underlays or as editable geometry. Additionally, users can export their designs in both formats for compatibility with other software.

PDF Underlay

OBJ files serve as a common means of exchanging 3D models and are compatible with many CAD and solid- or surface-modeling programs. Note that DesignCAD™’s OBJ capabilities are limited to geometry only; materials and texture mapping are not supported.

Reduce all faces of a Solid Surface object to triangles, simplifying conversions to other formats such as OBJ, DWG, DXF, STL, and SKP.

In addition to the formats mentioned above, DesignCAD™ can import WMF, HPGL, and XYZ files and export or save to WMF, HPGL, RIB, VRML, WPG, and PDF formats.

DesignCAD™ supports various image formats, including BMP, TIF, JPG, TGA, PCX, PNG, and GIF, providing flexibility for incorporating raster graphics into your designs.

Leverage the built-in BasicCAD scripting language or OLE Automation—or combine both—to add custom tools and enhancements to DesignCAD™, tailoring the software to meet your unique workflow requirements.
Note: The availability of features may vary across different model variants. For a detailed overview of feature distribution, please consult the Product Line Comparison Chart. For an overview of supported file formats, consult the File Format Comparison. This will help you identify which features are included in the variant you are interested in.
The latest update brings improvements that enhance efficiency, responsiveness, and workflow integration. Users can expect faster processing speeds, expanded compatibility with industry-standard formats, and refined tools for greater precision. Performance optimizations significantly reduce delays, making interactions smoother and more dynamic. Additionally, new features improve usability, ensuring more flexibility in design and development tasks.
This update empowers users with enhanced capabilities, making it easier to work efficiently while staying up to date with the latest advancements.

DesignCAD™ supports ODA version 25.7, offering enhanced performance, broader compatibility—including AutoCAD® support from R12 through 2025—and access to advanced features and optimizations. This version improves stability, extends support for industry-standard file formats, and refines APIs for more efficient development processes.

DesignCAD™’s support for SketchUp 2024 enhances compatibility with one of the most widely used 3D modeling formats. This update allows users to import, edit, and export SketchUp files efficiently, ensuring a smooth workflow® between the two software programs.
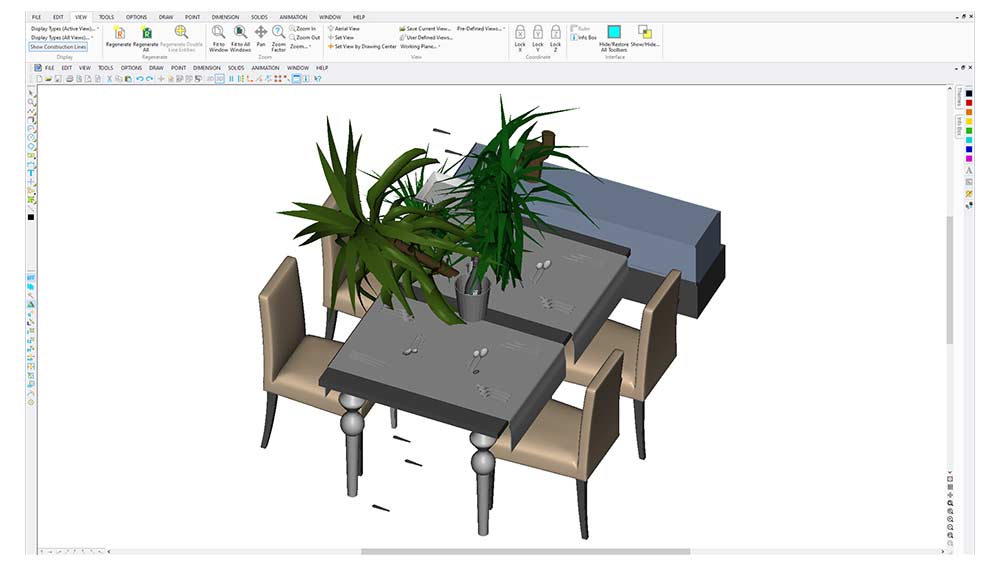
The improved integration likely includes better geometry handling, optimized texture mapping, and enhanced scaling options, making it easier to maintain design fidelity when working across platforms.

DesignCAD™ is introducing new basic shape geometries to expand its drawing and modeling capabilities. Users can define precise parameters for each shape, ensuring accurate construction and greater control over dimensions. These fundamental shapes enhance flexibility in design, making geometric drafting more efficient and intuitive.
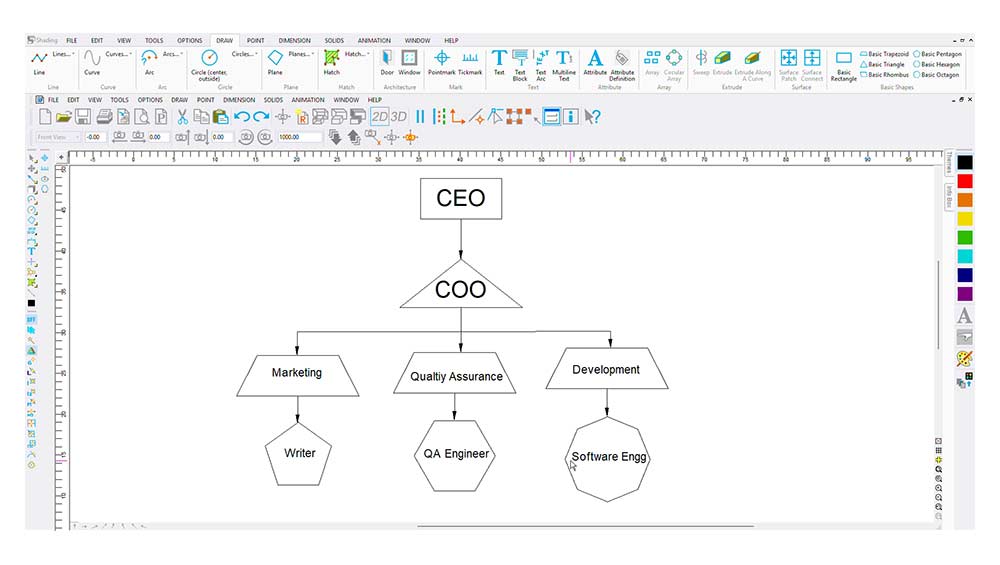
With the addition of these new shapes, DesignCAD™ improves accessibility for users across various industries, allowing for more versatile and detailed modeling applications. Whether for technical drafting or creative projects, these geometries provide a solid foundation for structured design work.

DesignCAD™ introduces the Points on Path Tool, allowing users to place points along various paths, including curves, splines, lines, vectors, planes, polygons, arcs, and circles. This tool provides precise control over point distribution, helping users create detailed and accurate designs.
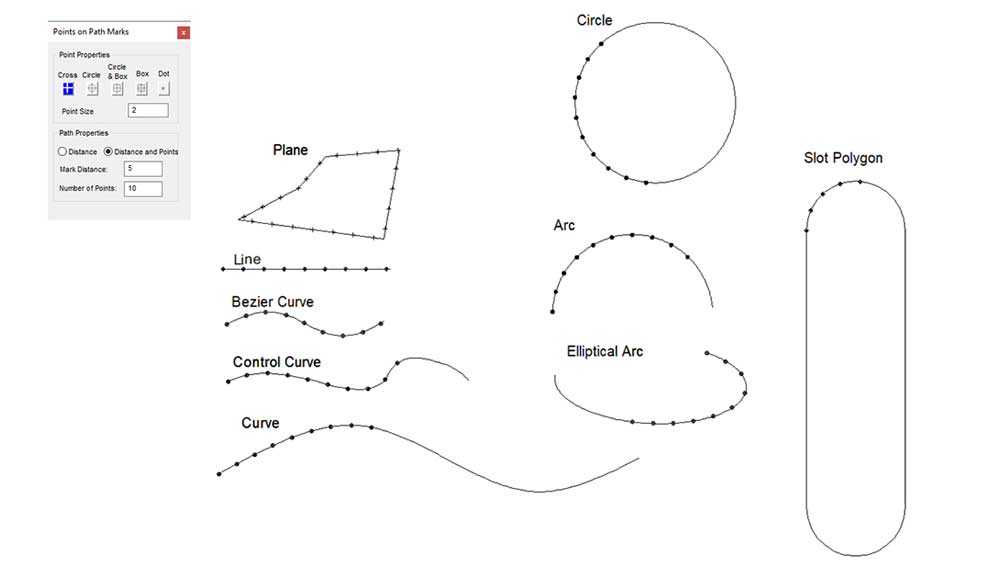
Users can choose between two placement modes: defining a fixed distance between points for uniform spacing or specifying the number of points required on a given path. These options allow for greater flexibility in arranging points, making this tool useful for a variety of design tasks.

DesignCAD™ introduces a new updater that automatically checks for updates upon startup, notifying users when an update is available. This ensures that users can stay up to date with the latest improvements without requiring manual checks.
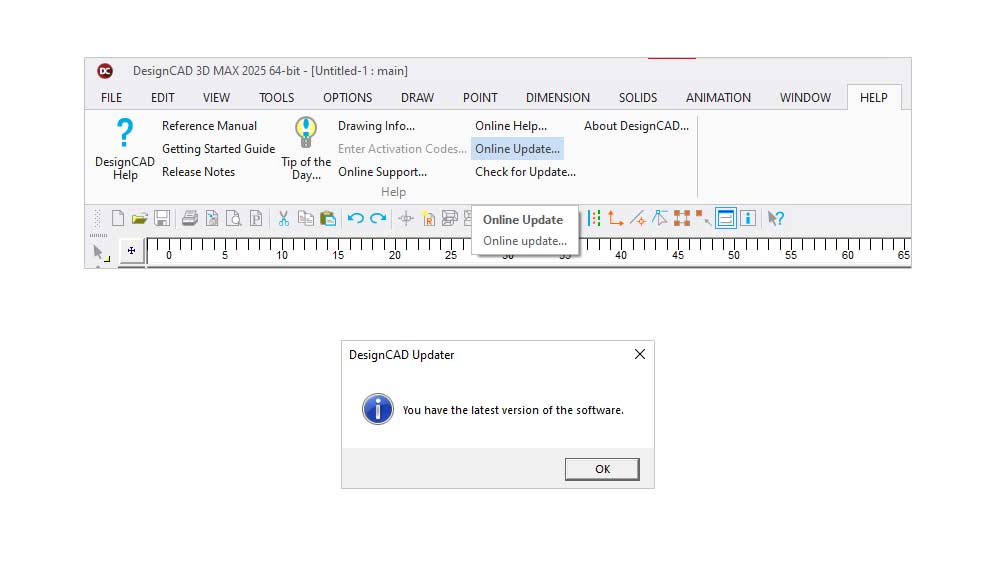
Additionally, a new Check for Updates… button allows users to manually verify if any updates are available, providing flexibility in managing software updates.

The Draw Polyline function has been optimized to deliver significantly improved performance. Zooming in and out or redrawing the drawing now happens much faster, reducing delays and enhancing responsiveness.
This optimization results in approximately 7x faster performance, as shown in the comparison below:
|
Action |
Before Optimization (ms) |
After Optimization (ms) |
|
Redraw |
1406 |
203 |
|
Zoom |
1422 |
219 |
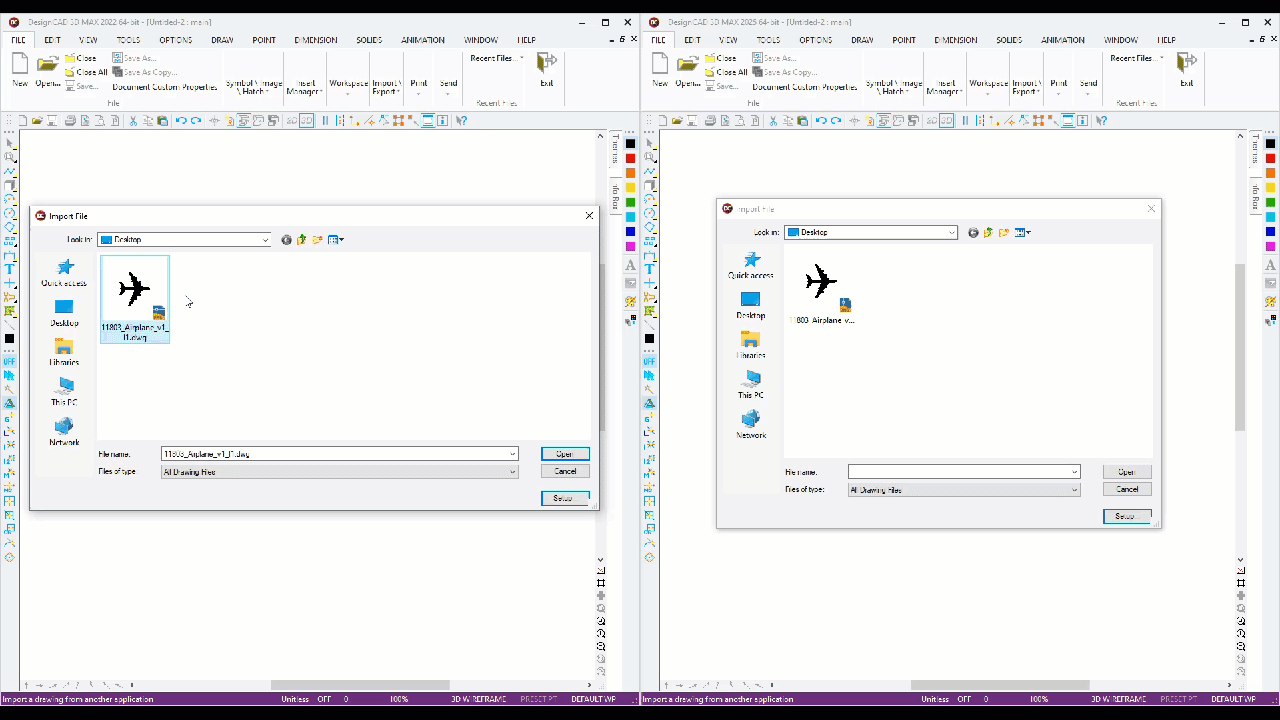

This update includes over 50 important bug fixes, significantly enhancing stability and user experience. PDF imports, drawing tools, and layer updates have been optimized for better performance, making interactions smoother and more efficient. Customization options have been expanded with additional line styles, while toolbox and redraw improvements increase responsiveness. Stability fixes address previous crashes and freezing issues, ensuring greater reliability across different tasks. With improved mirroring functions, better block editor navigation, and enhanced file import compatibility, users can benefit from a more refined and productive workflow. .
Note: The availability of features may vary across different model variants. For a detailed overview of feature distribution, please consult the Product Line Comparison Chart. For an overview of supported file formats, consult the File Format Comparison. This will help you identify which features are included in the variant you are interested in.
DesignCAD® is delivered in a 64-bit version to fully utilize your hardware’s available memory for loading, processing, and rendering CAD files.
Microsoft Windows 11, Windows 10, Windows 8* 64-bit, Windows 7 (64-bit) - 4 GB RAM, 750 MB free Hard Drive Space.
Note: DesignCAD® is designed for desktops or laptops that meet these requirements. Windows RT technology for tablets is not supported.
Recommendation: Your experience with DesignCAD® will be greatly enhanced with a newer generation, higher-speed CPU, with 8+ GB RAM.
1 Gigahertz (GHz) or faster 64-bit (x64) Intel processor.
Note: ARM processors are not supported.
Mouse Pointing Device (wheel button recommended).
Important Notice to Subscription Customers: Subscriptions require an active Internet connection in order to maintain the subscription license.