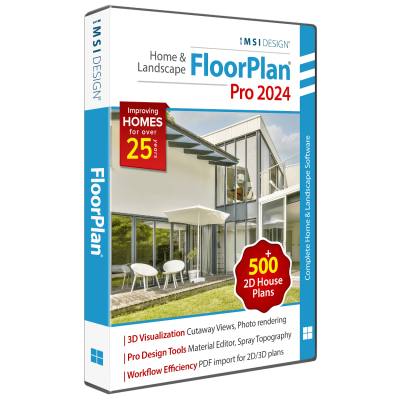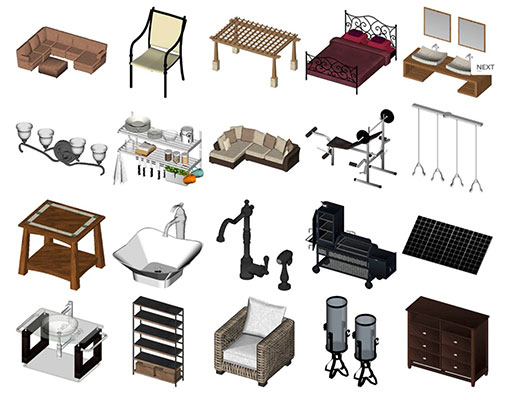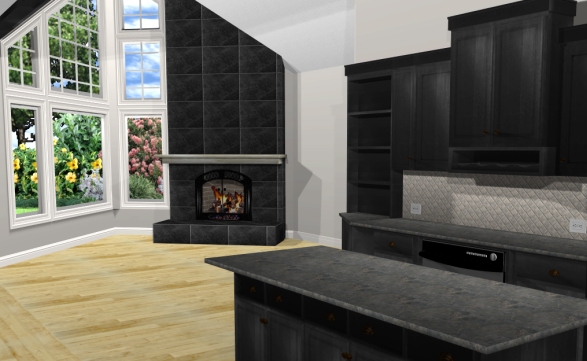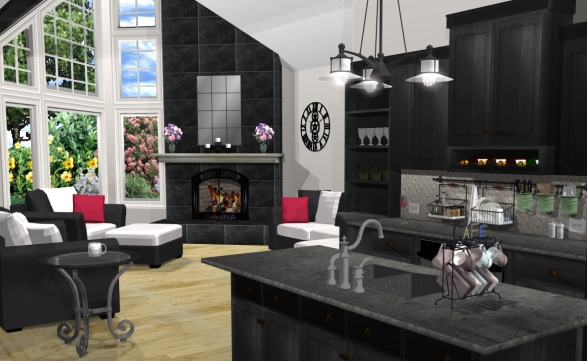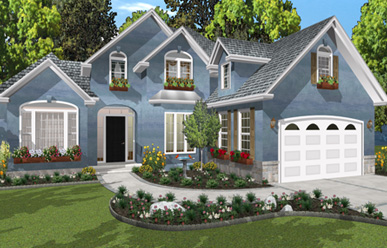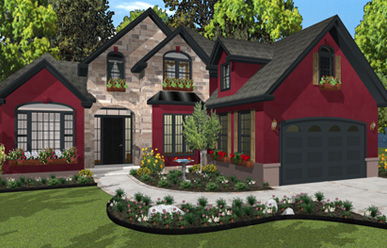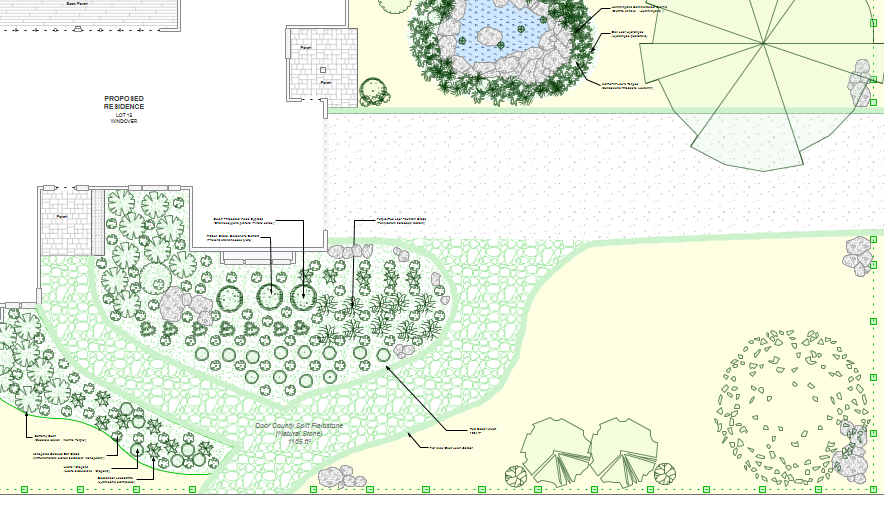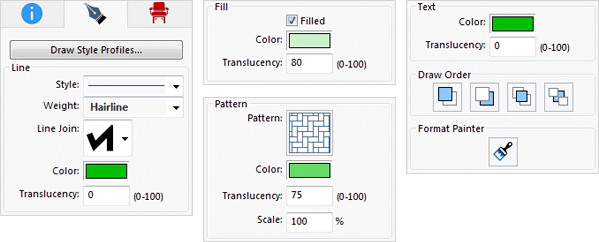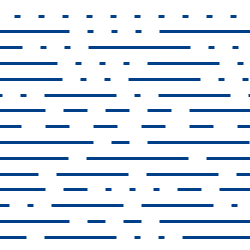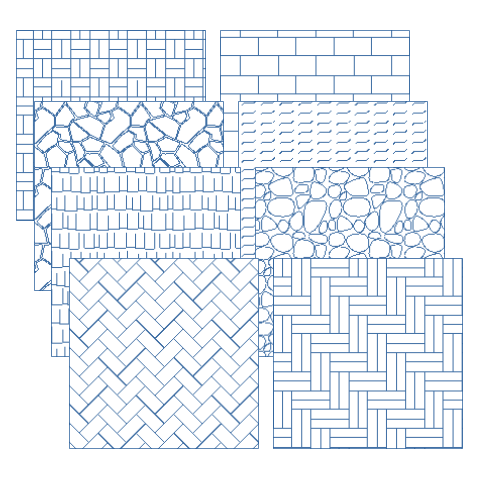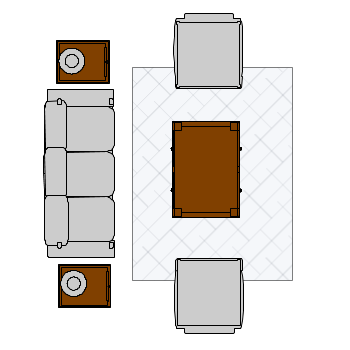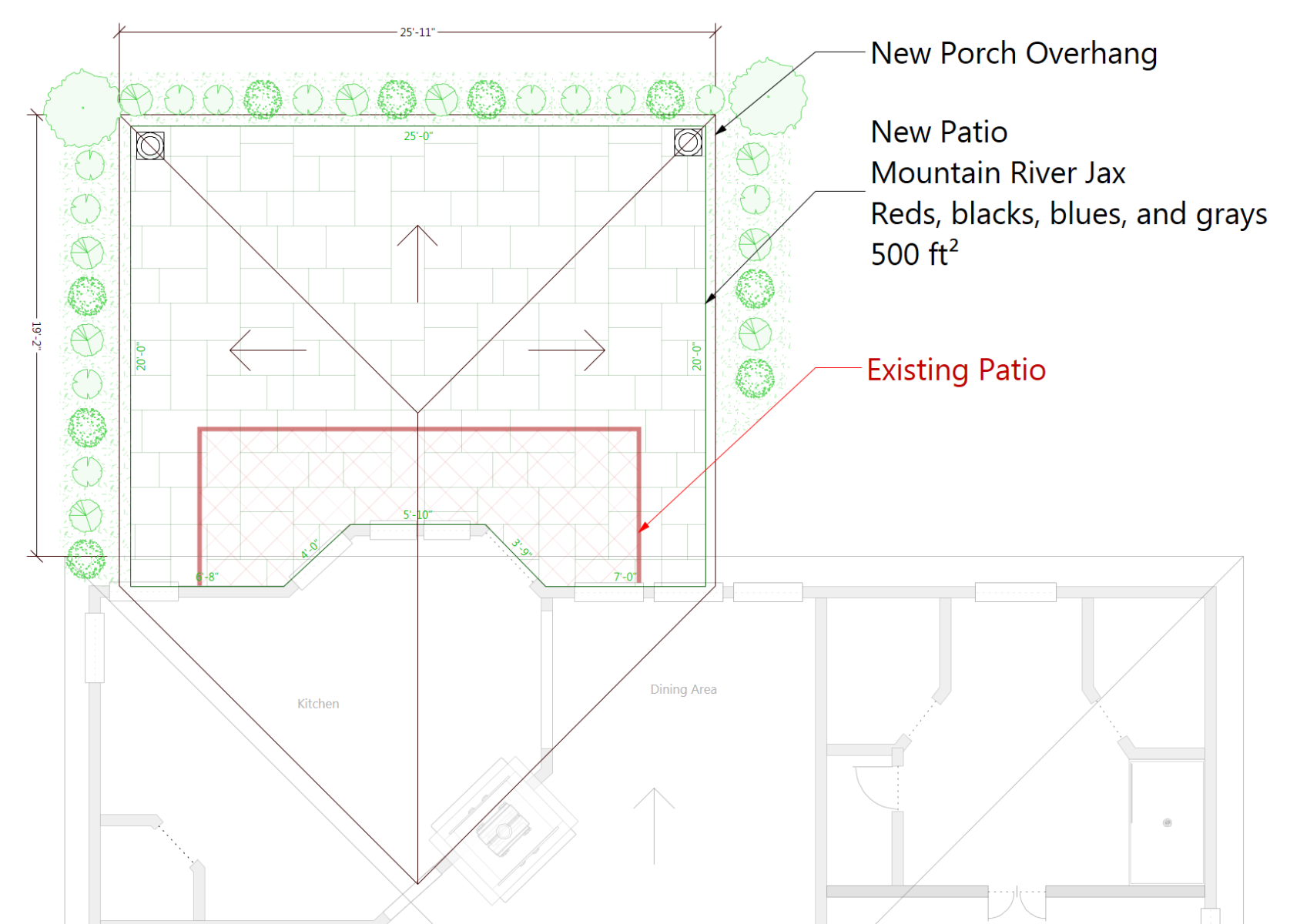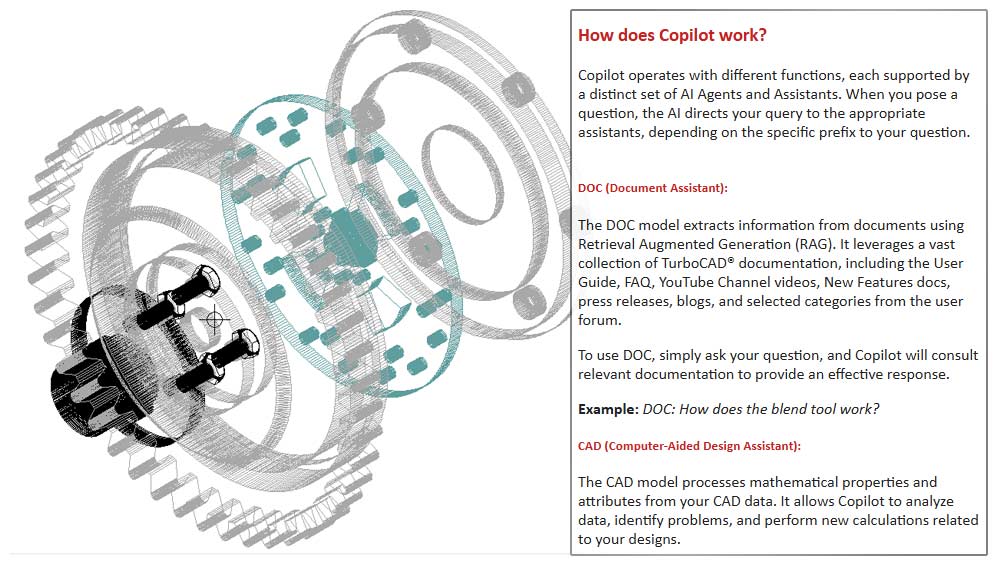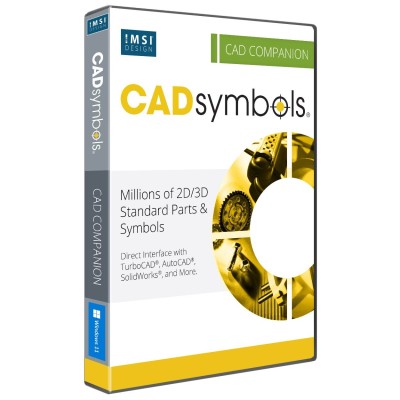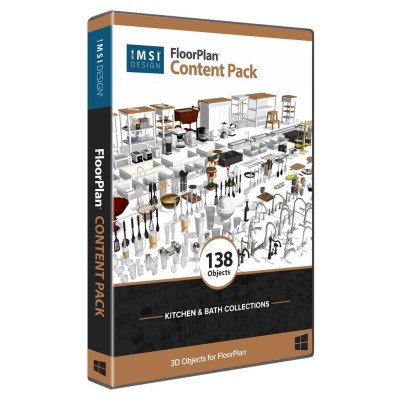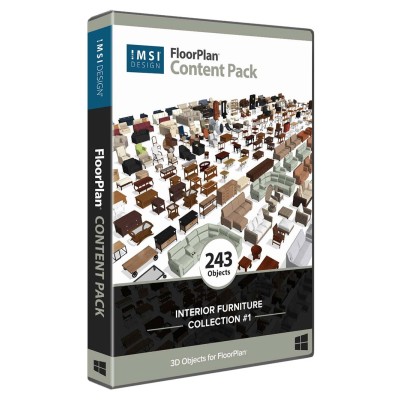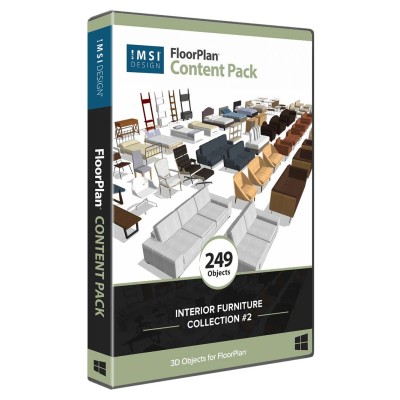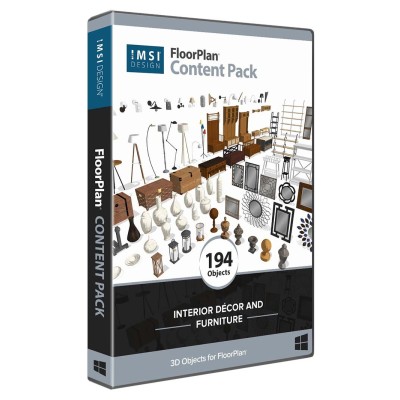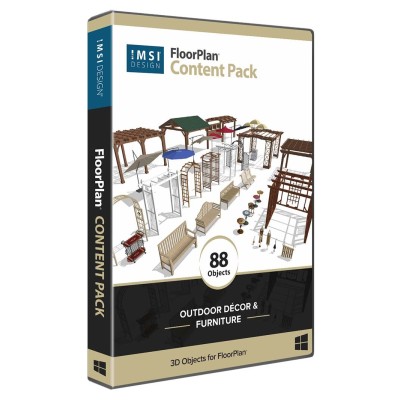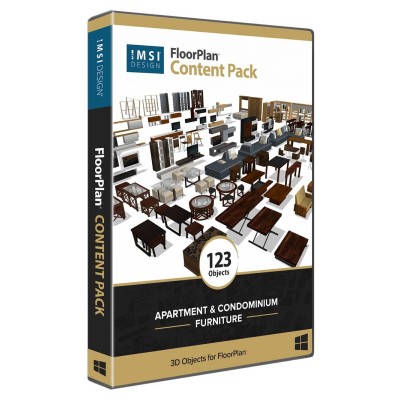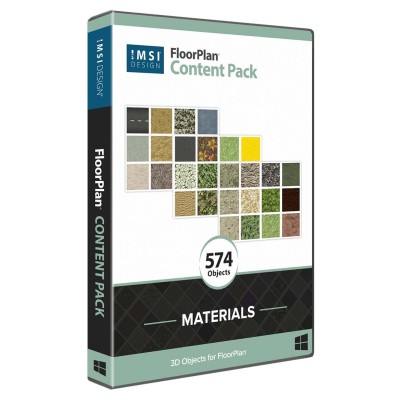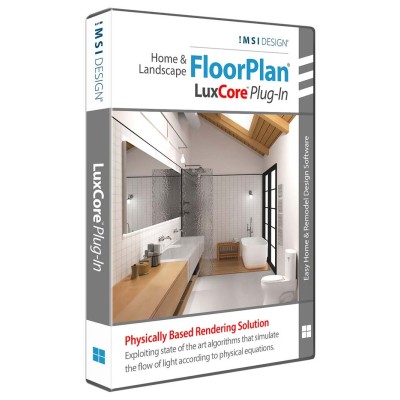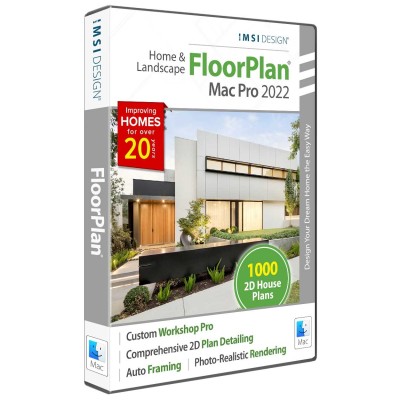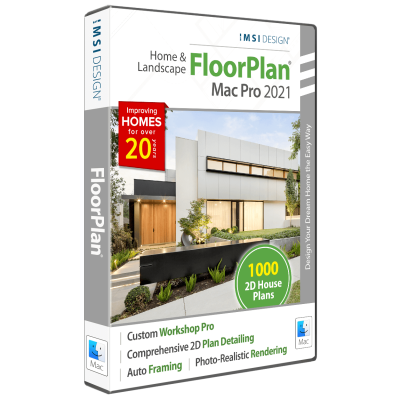FloorPlan® offers a range of home and landscape design solutions to suit various needs and skill levels. The Pro version is a comprehensive tool for designing all phases of home projects, from foundations to custom roofs, and includes features like 2D/3D design and automatic cost estimation. The Deluxe version simplifies the process with easy-to-use templates and tools for interior and exterior design, making it accessible for beginners while providing professional results. Instant Architect focuses on ease of use, offering drag-and-drop functionality and templates for quick home remodels and decorations. Finally, Express is the budget-friendly option that still provides powerful tools for creating and visualizing home designs, making it perfect for those looking to save time and money. Each variant caters to different user needs, ensuring there's a FloorPlan solution for everyone.
The Professional Home & Landscape Design Solution
FloorPlan® is the easiest way to design your dream home! Plan all phases of your home from foundation, HVAC, electrical, and plumbing to the walls, windows, doors and custom roof. Visualize a new kitchen, bath, or room addition with custom cabinets, lighting, furniture and appliances. Create “colorboards” of your favorite paint colors, flooring, windows treatments… then swap in one click! Even design outdoor landscapes including decks, fences, paths, lawns and gardens with custom topography and outdoor lighting. It’s everything you need!
Each version of FloorPlan® offers user-friendly tools, detailed tutorials, and innovative visualization to bring creative ideas to life efficiently.
Suitable for Beginners
We consider this our Professional version, but only because it offers the easiest-to-use features. Even a novice can get started right away!
- QuickStart™ for a simple way to create custom home designs
- Floor Plan Trace to scan and trace your own floor plans
- Professional Designed Home Plan Templates
- Tips and Tricks offer help with the specific tool you’re using
- Training Center with over 100 videos to boost your skills
- Thousands of drag-and-drop symbols, materials, textures, and paint colors
Powerful Features
FloorPlan® Pro does the work so you don’t have to. It’s got all the tools you need to quickly and easily design your dream home!
- 2D/3D design with precise auto-dimensions
- Automatic cost estimator and "Building Green" design tips
- Design Tools, Landscape Tools, Building Structure Tools
- Interior and Exterior Lighting Simulations & Fixtures
- Multiple ways to view your FloorPlan® Design
- 2D Engine - High performance and high-quality rendering for 2D geometry and text
- 2D Engine - Support for customizable line, fill, and pattern colors
- Drawing Styles - Customize and apply drawing styles for any objects or group of objects
- Draw Style Profiles - Pick and apply a profile to an object, save your profile, then quickly and easily apply to selected objects
- UI - Customize your user interface to your needs and liking. Adjust windows, controls, previews and more!
- Format Painter - Easily copy the same style to other objects
- Line and Pattern Styles - Customize lines and patterns to your design
- Rich Text - More custom text options and Choose multiple fonts and attributes
- DWG/DXF Import and Export
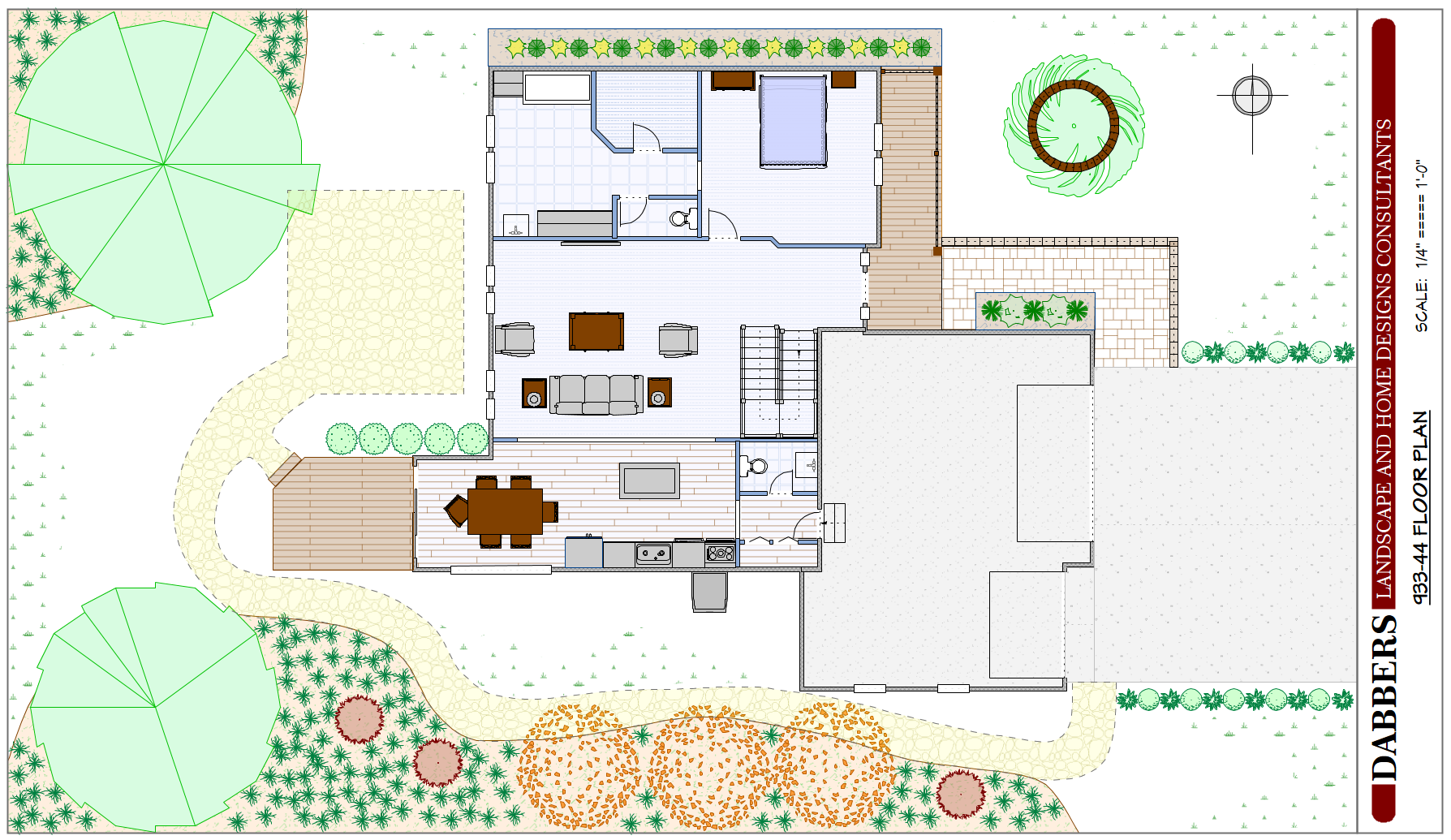
Please note that some features listed below may not be available in every variant. For a complete breakdown of which features are supported in each product, check the Product Line and File Format Comparison.
Explore the features of each FloorPlan® variant to find the perfect fit for your project.
